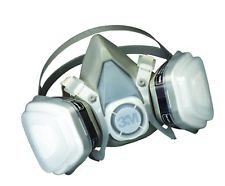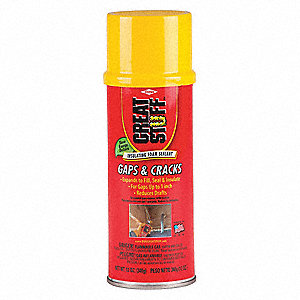Illustration credit: GreenBuildingAdvisor
Chances are, you have the equivalent of a 2 – foot hole in your ceiling, letting heat out of the house.
It doesn’t look like a 2 – foot hole, but it’s the equivalent of one, because there are a lot of small spaces around plumbing stacks, furnace vents and wires to lights that add up.
But the heat loss is the same.
And heat in the attic on a cold day can be very expensive. The cost of heating up that air, of course. Stopping that loss will definitely lower you heating bills. But that’s just the beginning;
- Frost in the attic. Warm air holds more moisture than cool air. When the air coming into the attic cools, the moisture forms frost on the little nails and the roof deck. The nails rust, but don’t worry about that. The plywood or particle board that makes up the roof deck starts to fall apart (de-laminate , for those who want to don’t think I know the big words). When frost thaws, water can drip onto the attic floor, staining the ceiling below and getting the insulation wet. Wet insulation can get moldy.
- Ice dams. You know all about them, right? No? click:U of M Ice Dam Stuff.
- Okay, that’s about it. But it’s enough to warrant some time and money to remedy.
It’s not too horribly hard, especially if you pick a day that’s not too hot or cold. I’m going to borrow some advice from The Family Handyman. I love those guys!
Make a sketch of the floor before you start.
This sketch will serve as a reference point once you get into the attic and will help you locate areas of air leakage. Note dropped soffits over kitchen cabinets or bath vanities, slanted ceilings over stairways, areas where walls (interior and exterior) meet the ceiling, and any other dropped-ceiling areas. These areas may have open stud cavities leading directly into the attic and can be huge sources of air leaks. It’s easy to get turned around in the attic, and that makes it easy to miss one or more bypasses. (And you KNOW you’re not going back up and do it again if you remember an overlooked one, right?)
Remember to wear disposable coveralls and knee pads. I always wear a headlamp flashlight, and 2-strap dust mask. This is important. Bat droppings contain some kind of fungus that causes Histoplasmosis
Okay, so here’s a list of what you need;
Large bucket to haul materials
Batt or roll of unfaced fiberglass insulation and large garbage bags (for stuffing open stud cavities behind kneewalls and in dropped soffits)
Roll of 14-inch-wide aluminum flashing to keep insulation away from the flue pipe
Retractable utility knife and sheet metal scissors
Tape measure and staple gun (or hammer and nails) to hold covering materials in place
Silicone or acrylic latex caulk and caulk gun for sealing small holes (1/4 inch or less)
Several cans of expanding spray foam insulation for filling larger gaps (1/4 inch to 3 inches)
Want to learn how to use Great Stuff? Click: Here.
Special high-temperature (heat-resistant) caulk to seal around flues and chimneys
Roll of reflective foil insulation or other blocking material such as drywall or pieces of rigid foam insulation to cover soffits, open walls and larger holes
Look for and seal;
- Behind and under kneewalls

- Attic hatch
- Wiring holes
- Holes for plumbing and pipes
- Dropped soffits that are open to the attic
- Recessed lights
- Furnace flue or duct chaseway (the hollow box or wall feature that hides ducts
Look for dirty insulation, which is evidence that air is moving through it. Dropped soffits may be filled or covered with insulation and hard to see. Push back the insulation and scoop it out of the soffits. You will place this insulation back over the soffit once the stud cavities have been plugged and the soffits covered.
Cut a 16-inch-long piece from a batt of unfaced fiberglass insulation and fold it into the bottom of a 13-gallon plastic garbage bag. Fold the bag and stuff it into the open stud cavity. Add more insulation to the bag if it doesn’t fit tightly. Plug all open stud spaces, and then cover the soffit.
The opening around a furnace or water heater flue or chimney can be a major source of warm air moving into the attic. Because the pipe gets hot, building codes usually require 1 inch of clearance from metal flues (2 inches from masonry chimneys) to any combustible material, including insulation.
These gaps should be sealed with lightweight aluminum flashing and special high-temperature (heat-resistant) caulk. Before you push the insulation back into place, build a metal dam to keep it away from the pipe. Use the same technique for masonry chimneys. Caution: Furnace flues (the pipe that removes your furnace exhaust) can be very hot.
Some other considerations include;
Radon. If a mitigation system is needed, wouldn’t you want to have it in place before you seal?
Carbon Monoxide. Have your appliances tuned up. Reducing attic bypasses can increase fumes and such, so be sure the air in your house is safe to breathe.
Look. You can always hire the job out. There’s no shame in changing your mind when the scope of the project becomes clear.


